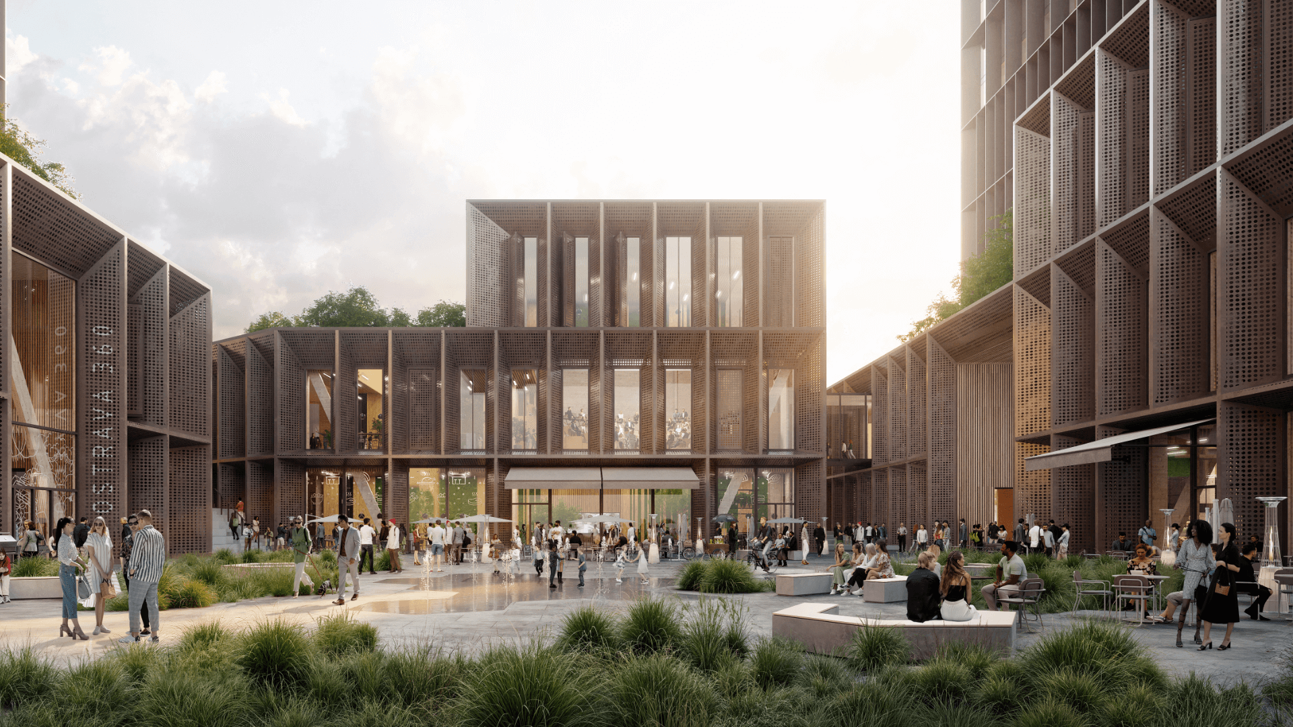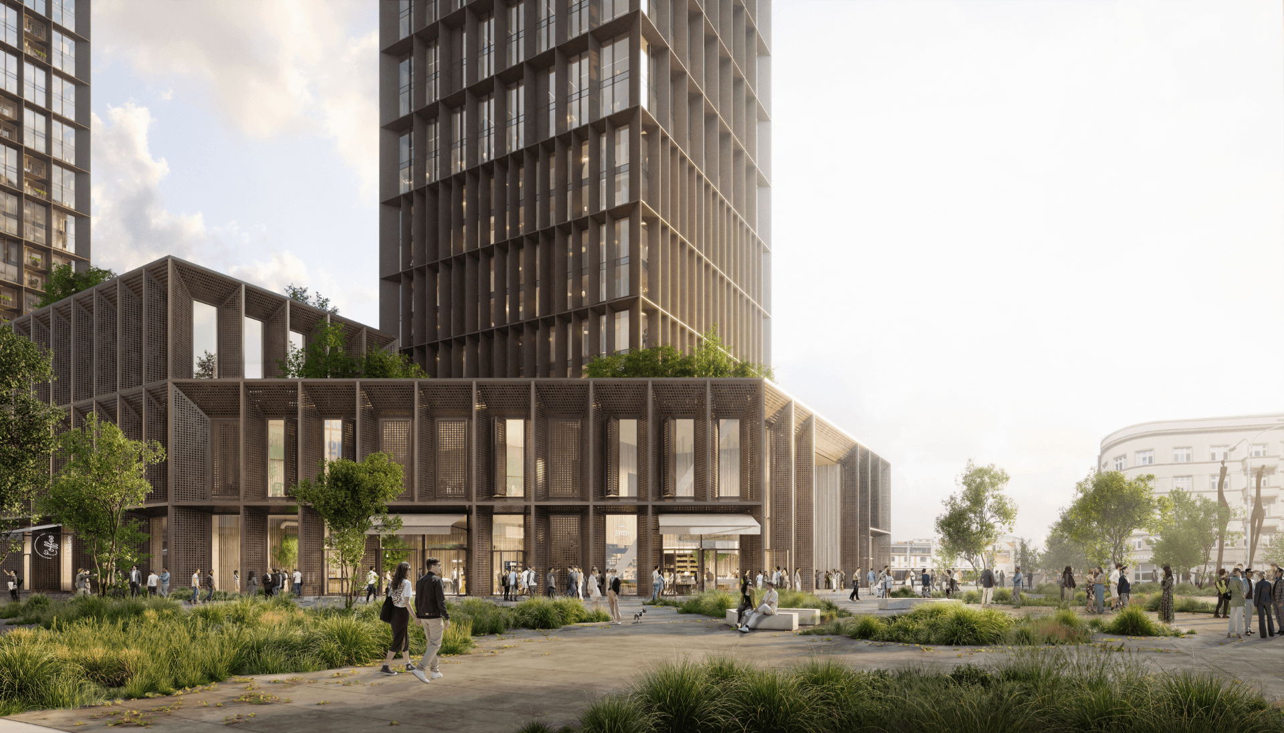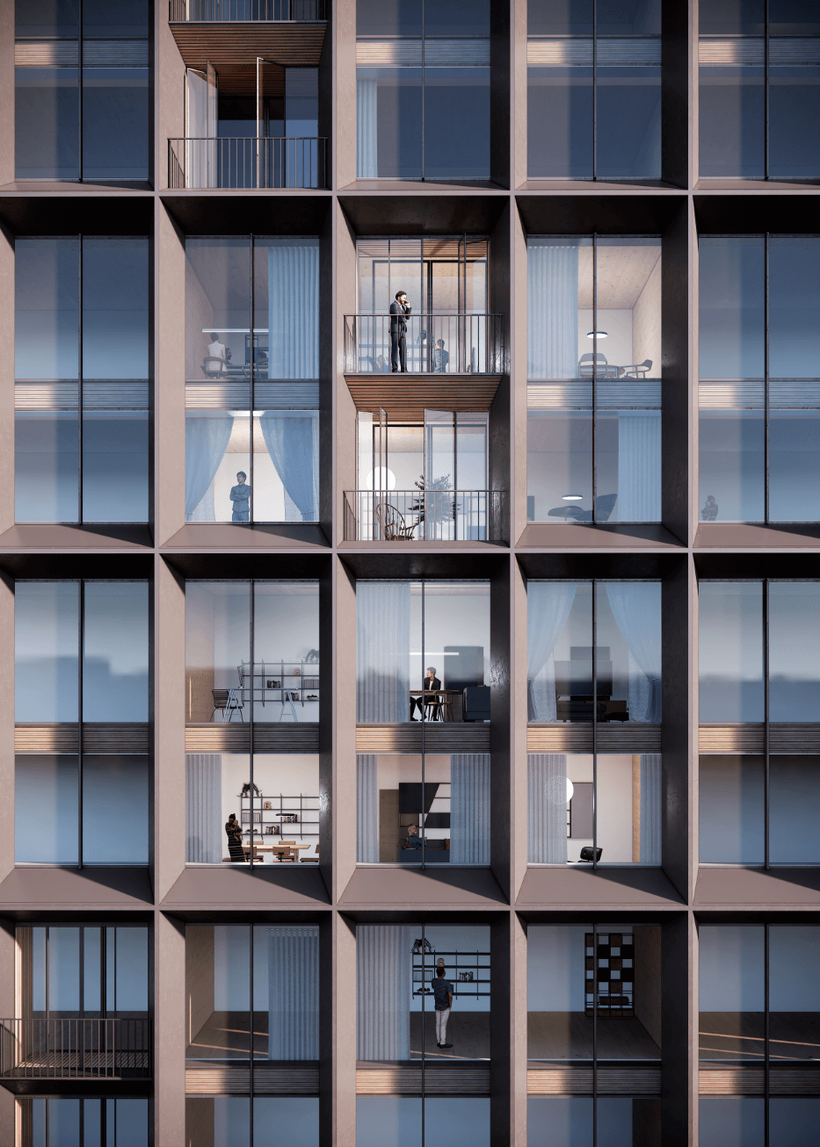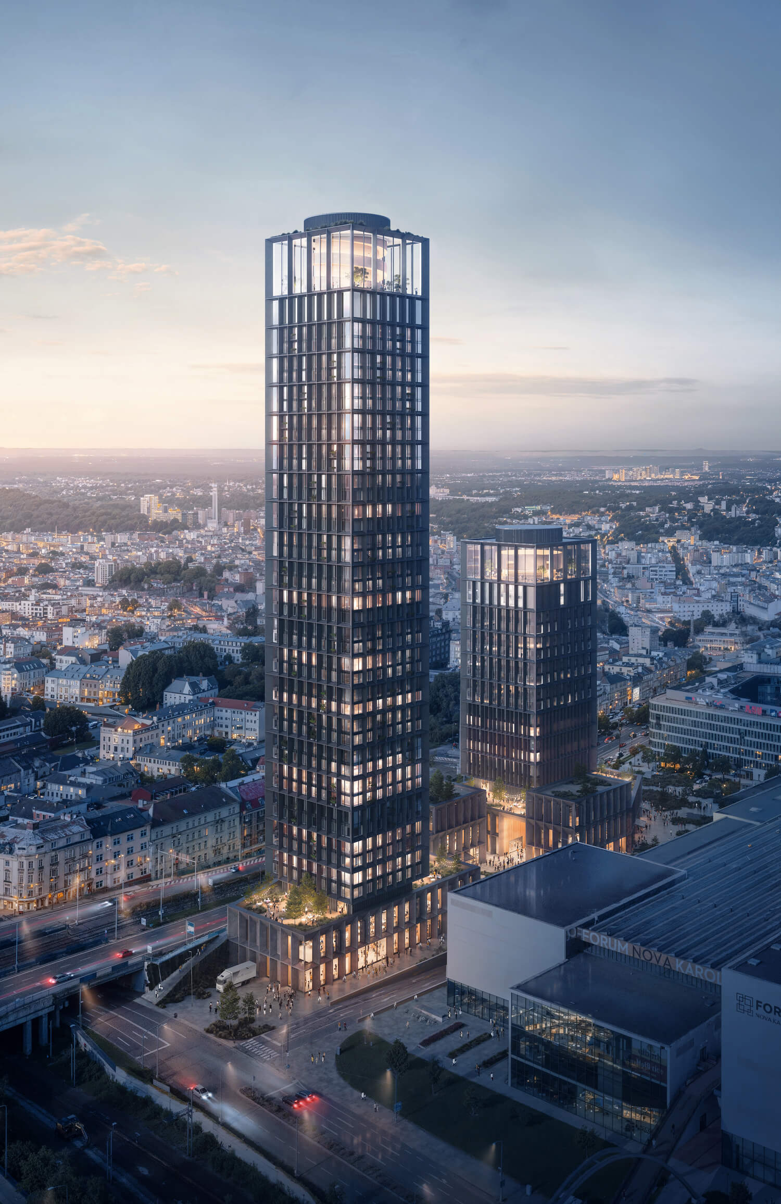




Ostrava Towers Complex is a new vibrant center located on the border between the historic and new parts of Ostrava. The project delivers the much-needed unification of the previously fragmented area and connects it with the public space of Karolina, the Frýdlant Bridges, and the wider urban fabric of the neighborhood. An ambitious aspect of the design is the safe connection of the currently traffic-isolated plot to the existing lively boulevard, thereby completing the urban axis leading to Trojhalí.
Thanks to the strategic arrangement of the residential and mixed-use towers on the plot connected to 28. října Street, a green-filled square is created between the buildings, inviting visitors to an active public ground floor area full of cafés, restaurants, entertainment, cultural experiences, and shops that link the historic city with the new development in the Karolina district.
The winning proposal by the Danish studio is rational and clean, yet it offers a diverse and attractive experience. The towers’ ground level is designed on a pleasant human scale, featuring a square surrounded by varied greenery. The architects aimed to create high-quality public spaces, favorable microclimatic conditions, and safer, improved infrastructure for pedestrians and cyclists. Rising above the base are towers with simple tectonics and elegant detailing of the highest standard.
From its inception, the Ostrava Towers Complex has been the most ambitious endeavor Ostrava has experienced in many recent decades.
The initial offer by the RT TORAX GROUP to purchase the plot known as Slza carried an ambitious vision to build the tallest building in the Czech Republic — a multifunctional tower including apartments, offices, a hotel, SPA, restaurant, and more.
Detailed geological studies and economic analyses clarified the direction this concept should take, leading to the announcement of an international architectural competition.
ADEPT studio was founded in 2006 and is based in Copenhagen and Hamburg. They work across a wide range of architectural scales and project sizes — from climate-conscious urban planning to sustainable building architecture, landscapes, and public spaces.
ADEPT designs holistic and sustainable solutions with respect for human scale, placing great emphasis on the quality of public spaces. The studio’s signature can be found across the Nordic countries, Germany, and elsewhere in Europe, as well as in Asia and the Middle East. Notable projects by ADEPT include the university campus in Falun, Sweden, and the New School of Architecture in Aarhus, Denmark, which was nominated for the 2024 EU Prize for Contemporary Architecture (Mies van der Rohe Award).

